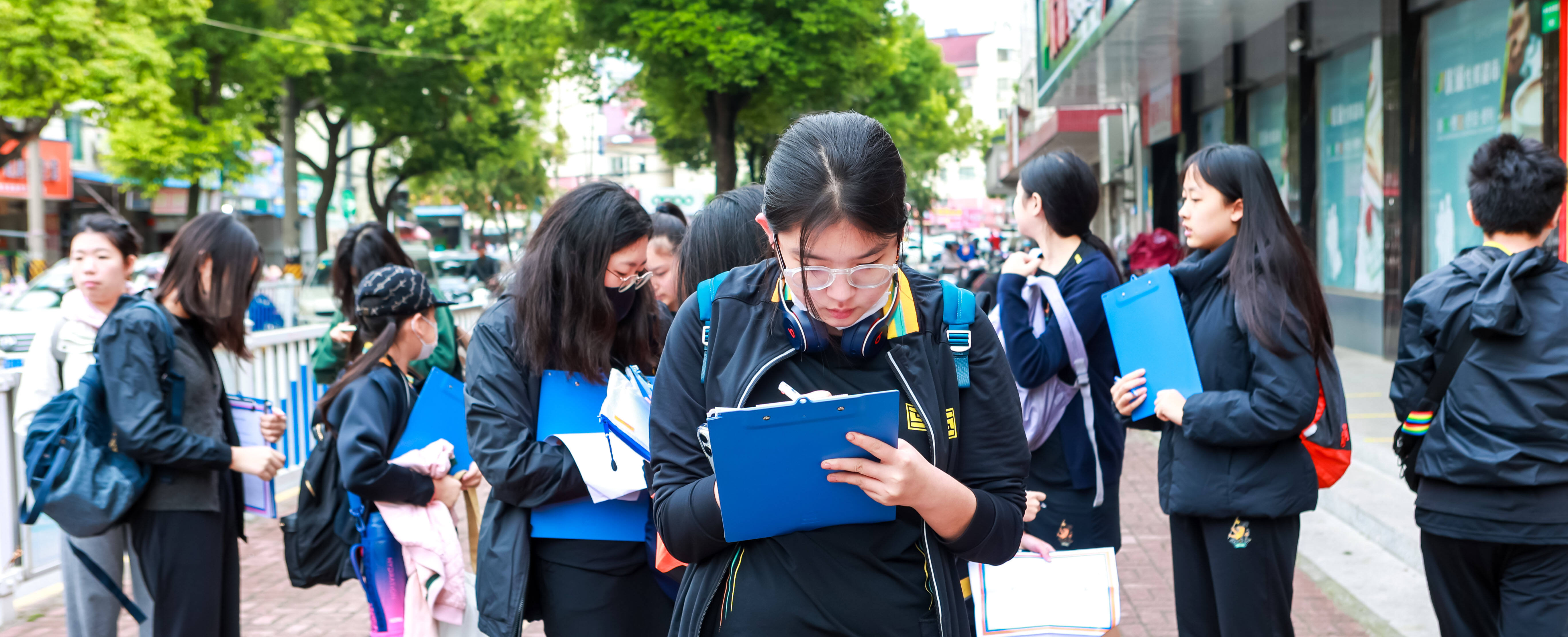Cookies on this website
By clicking "Accept and Continue", you agree to the terms of our Privacy Policy and agree to authorise us to collect, process, use, store, share, transfer and otherwise disclose personal data that you provide us within the scope of this Privacy Policy.
